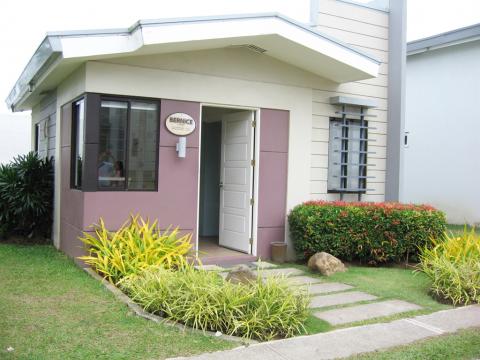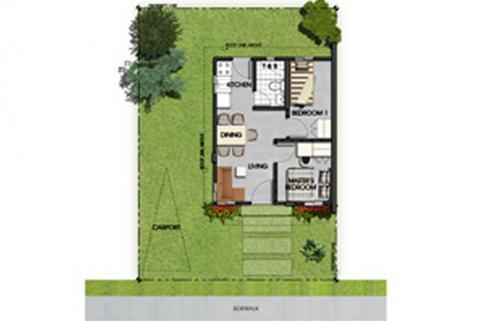Avida Village Cerise BERNICE MODEL
House Specifications:
- 1-Level, extension allowed vertically & on 2 sides
- Floor area: 30 sq.m
- Minimum lot area: 99 sq.m
- Price: 1.4M
- Extension allowed on 2 sides, fence & modifications but maintaining the “Modern” theme.
- 2 bedrooms and 1 T/B
- Car port with balcony on the photo for premium finish only.
- Bare finish only



